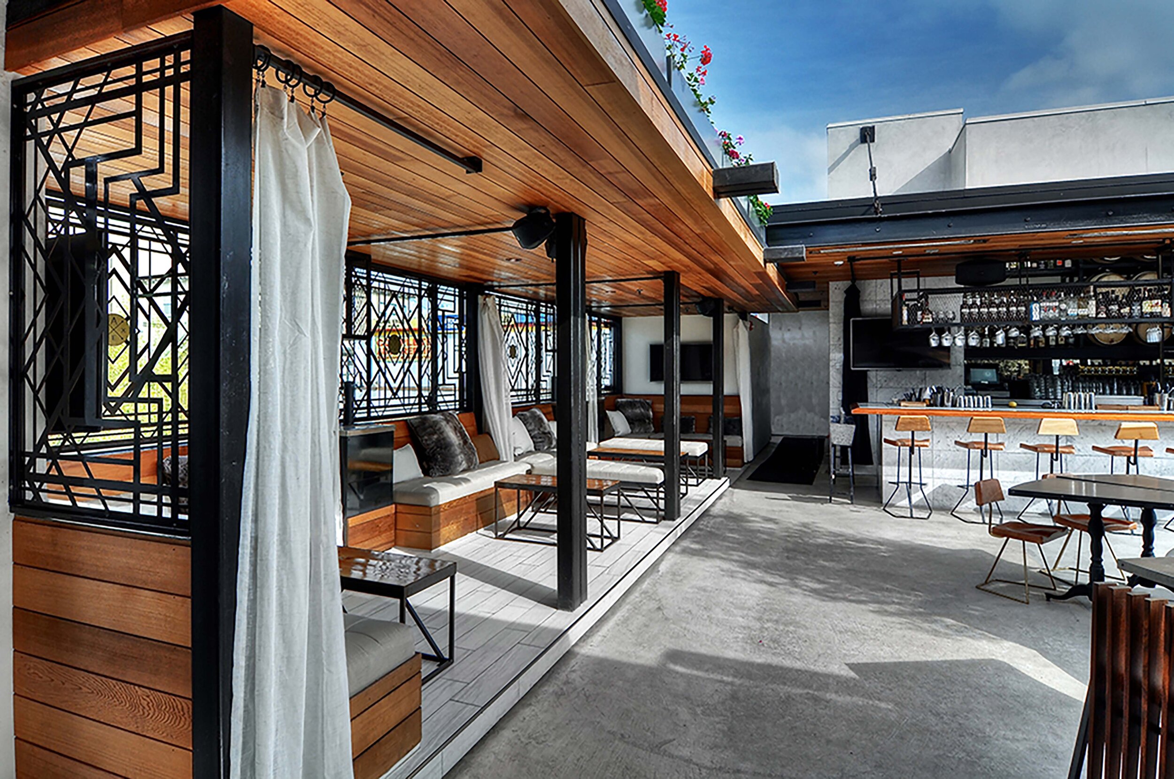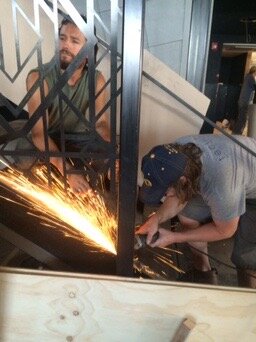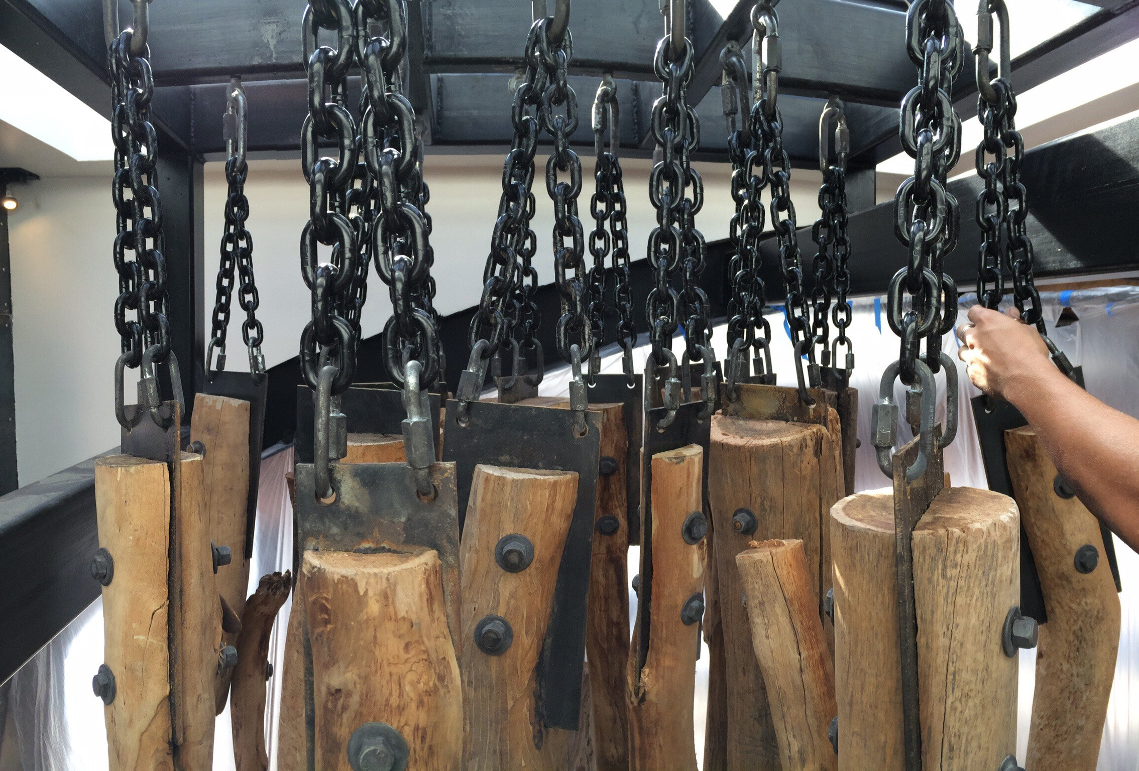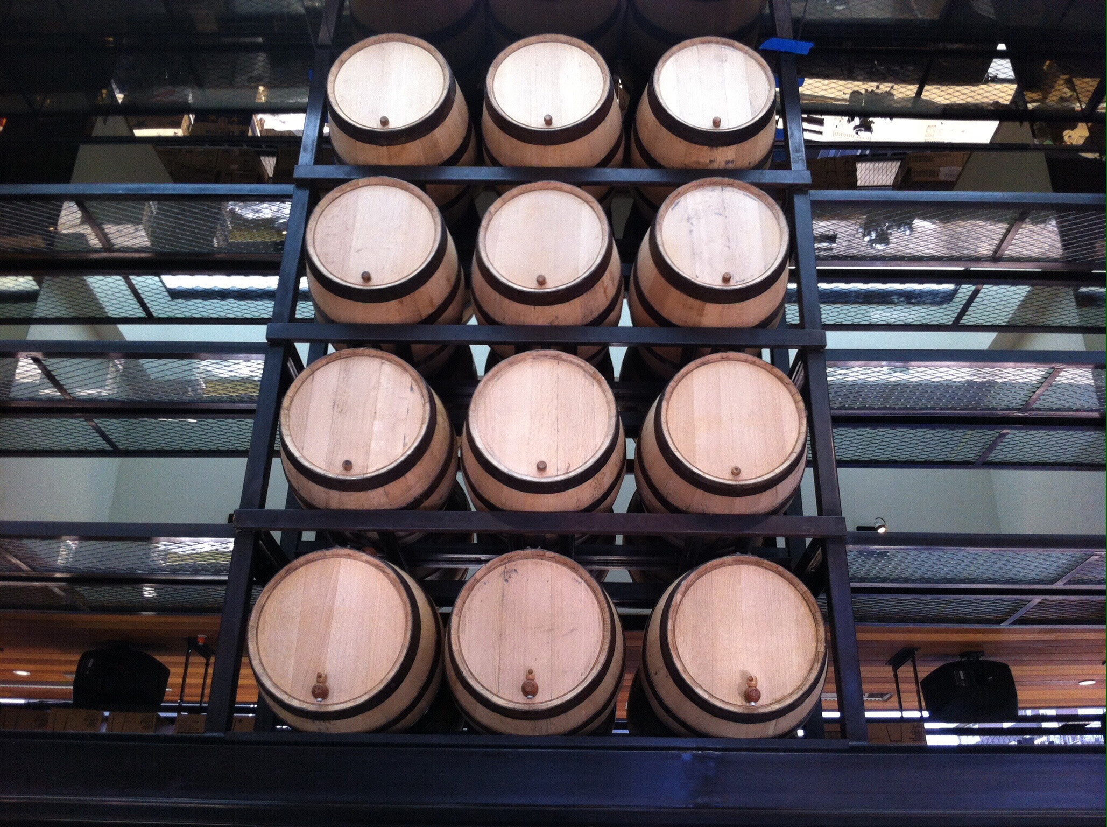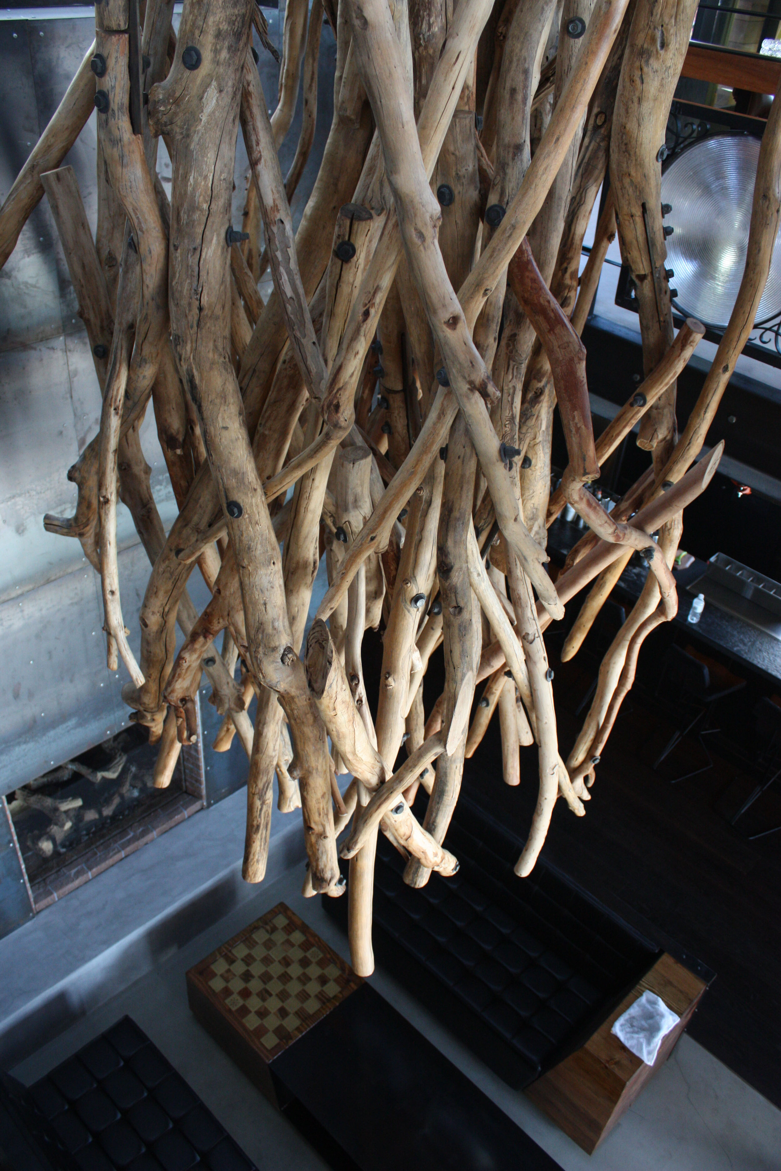Kettner Exchange
Kettner Exchange
Scope Interior Design, Fabrication, Installation
Completed 2014
Location San Diego, CA
Area 5,000 SF
Type Commercial / Restaurant
Client Matthew Spencer and Tyler Charman
Collaborators Blue Motif, [oo-d-a], SDCM
Photography Bowman Group Architectural Photography and Jorgensen Photography
Recognition
2015 Orchid for Architecture
San Diego Architectural Foundation
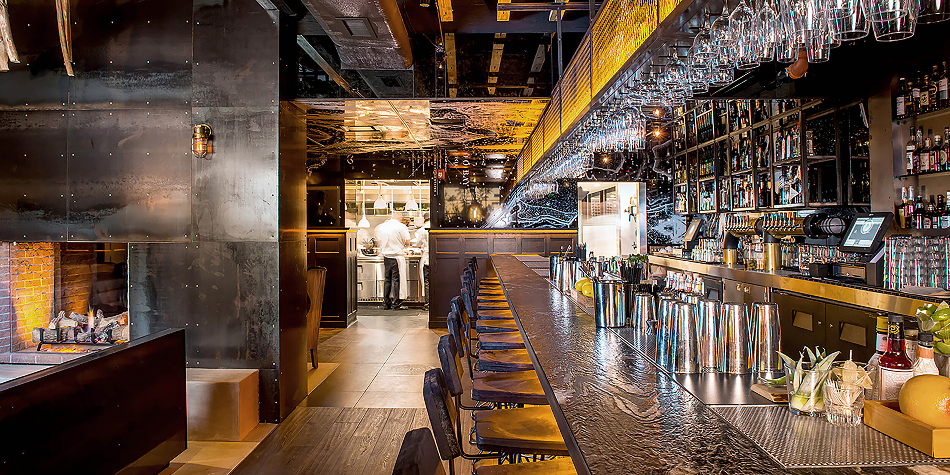
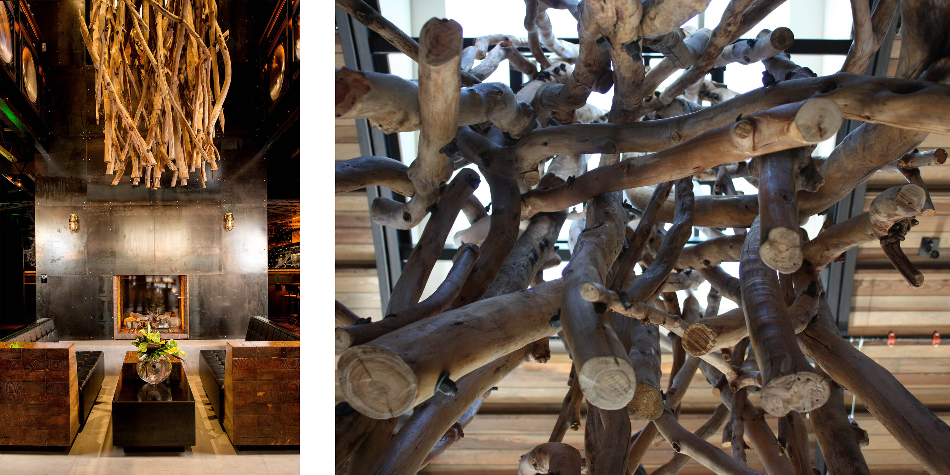
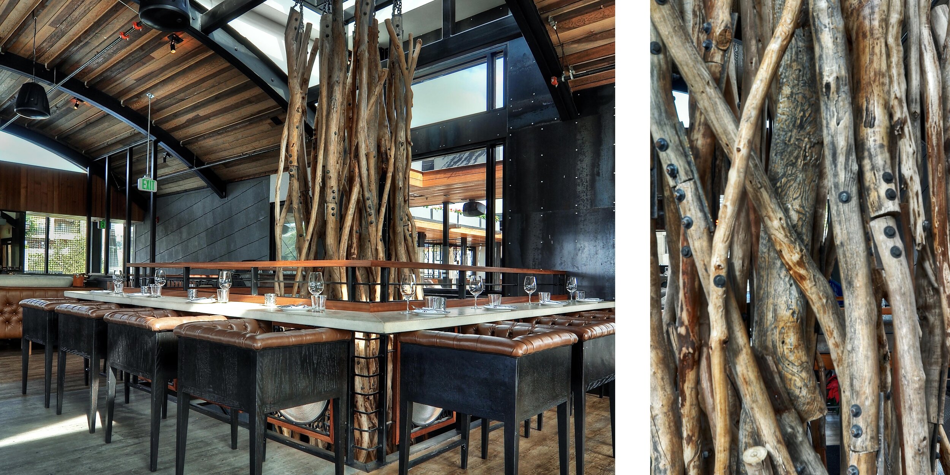
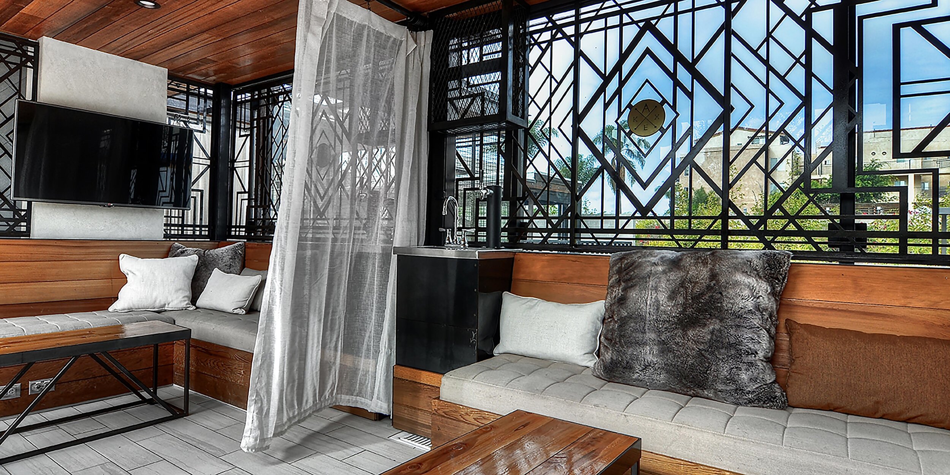
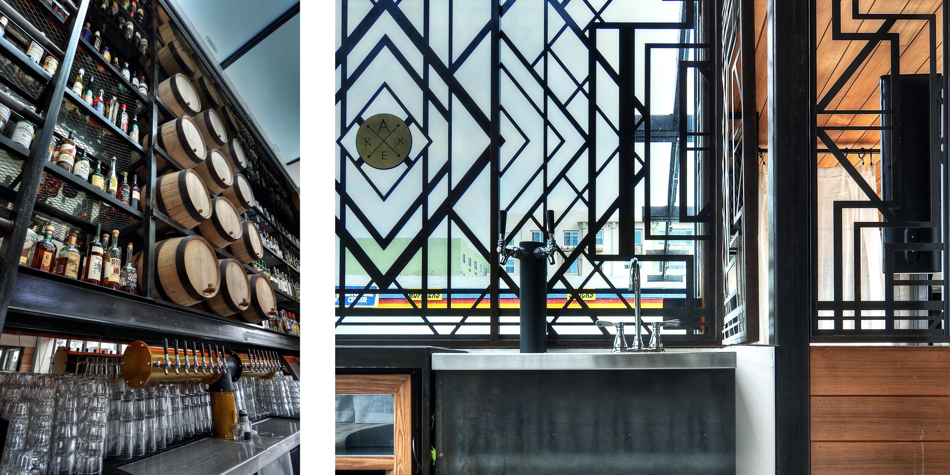
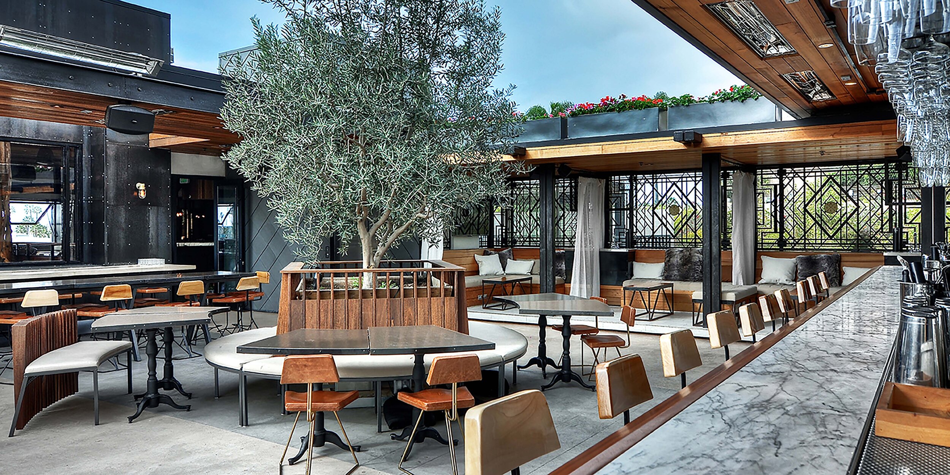
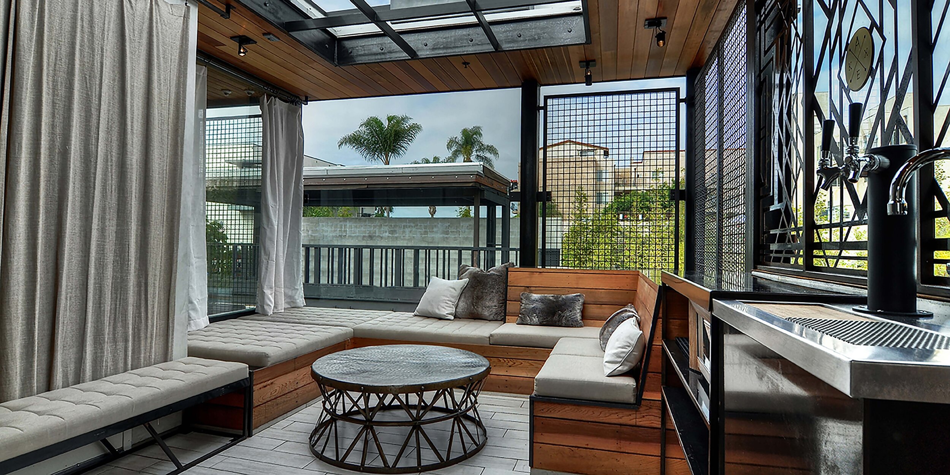
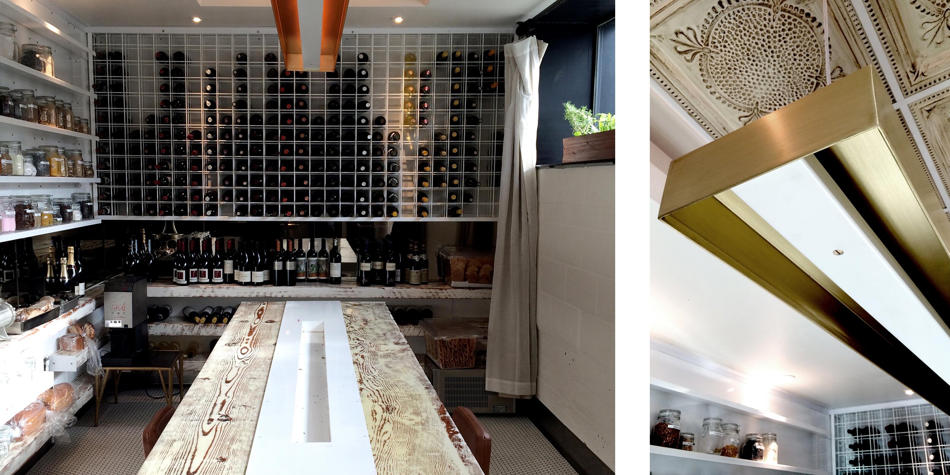
The Long Story
Kettner Exchange is designed to balance the lighter, natural tones of the San Diego landscape with the presence and strength of industry and the U.S. Navy that helped shape it. The lower level features industrial era-inspired steel elements and dark textures, offering an air of vintage charm and cool. Guests are greeted with a subtle materiality homage to ship hulls and maritime activity, while further inside, rows of custom seating, mirrored ceilings and a crackling fire create a comfortable and stimulating space for socializing. An airier, open feel is employed upstairs, where lighter materials create a relaxed, calming, and natural aesthetic. Tying the two floors together, a central stair and atrium frame a 20' hanging Eucalyptus tree sculpture which visually connects them, while offering a unique presence on each one. The upstairs patio includes VIP lounge cabanas with sliding privacy screens and personal minibars, all within striking distance of an oversized bar equipped with an integrated liquor infusing barrel system.


